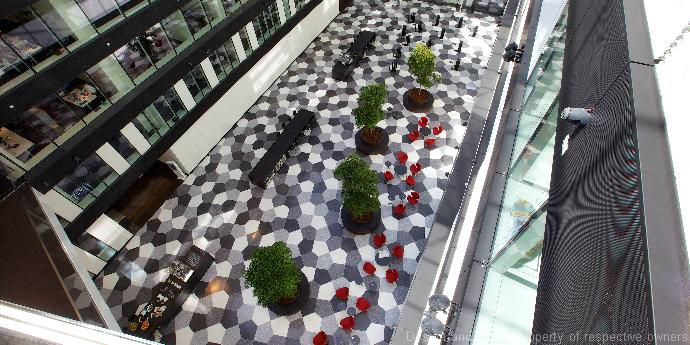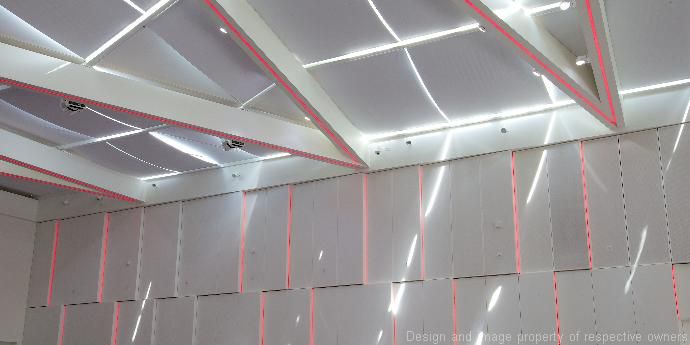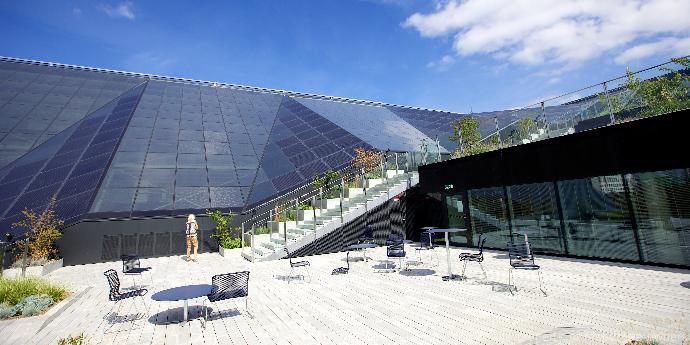The atrium - Even if a lot of people gather here the sound is muted thanks to surface material from Corian® which is used as wall cladding. The material is also used in the canteen and other interior details on each floor. Photo Grapedesign, all rights reserved. Project by Transform. The panels in Corian® are used as wall cladding on the entire first floor – in the reception, atrium and the conference hall.

Photo Grapedesign, all rights reserved. Project by Transform.
In Copenhagen, Denmark, the headquarters of the trade organisation and employers’ association Dansk Industri was given a new identity with simulated daylight and sound absorbers, thanks to intelligent design solutions and the versatility and performance of Corian®.
The building, formerly cladded in concrete and brick, was in great need of renovation and several of the rooms were dark and had poor acoustics. The problems with light and sound were two of the greatest challenges for the Danish architect office Transform during the reconstruction. The solution was amongst others found in Corian®.
Firstly the material in the white, almost see-through color Glacier Ice, has the ability to simulate daylight at strategic lighting. Secondly the material is easy to work with, which was necessary in order to improve the acoustics. By drilling 45, 000 holes in 350 cut-out Corian® panels and putting an acoustic felt behind each panel, the sound is effectively absorbed.

Photo Grapedesign, all rights reserved. Project by Transform.
“The result of the selected material is striking. Even if the atrium is crowded with people the sounds is muted and in the conference hall you don’t need a microphone to make yourself heard. We hadn’t been able to get the same results by using textiles, a material which would look both worn and dirty after a while. And the daylight effect makes people happy and productive” says the architect Lars Serup at Transform.
The light reflecting and sound absorbing panels were fabricated by Danish Boligstål. An important factor when producing the panels was to minimize the material waste; streamlining the costs and reducing the environmental footprints as much as possible. Therefore Danish Boligstål ordered customized Corian®-sheets in order to adapt them to the new panel measurement. The result was hardly any waste at all.

Photo Grapedesign, all rights reserved. Project by Transform.
The House of Danish Industry is an important place for the people in Copenhagen. Not only because of the 500 people working there, but also because the House of Industry is situated at the City Hall Square – the biggest square in the whole of Copenhagen. During the whole building process Transform has therefore taken great consideration to the surroundings. For an example the architects decided to step the scale of the house down to two stories towards the Tivoli Gardens, instead of increasing the number of floors to eight like in the rest of the building. By doing this, the important view from Tivoli wouldn’t be blocked. Furthermore, the facade of the new House of Industry also gives the Danes a beautiful light show at night by illumination of the glass with changing colors and images.






























































































