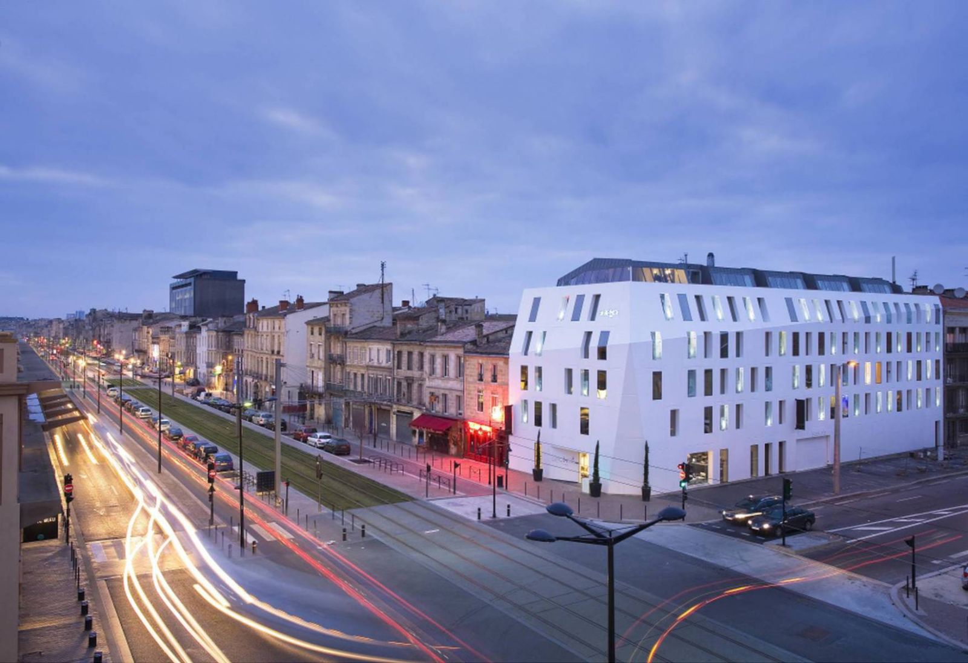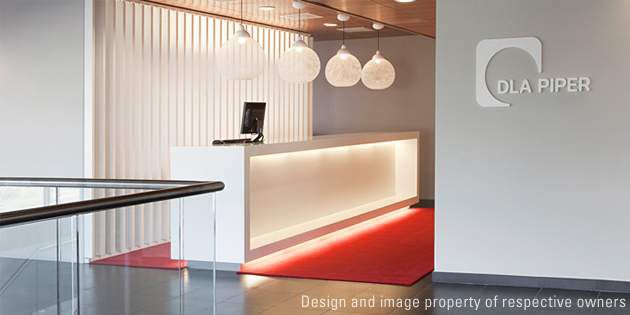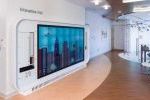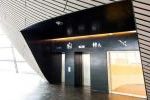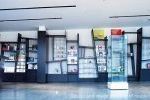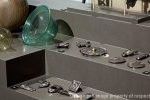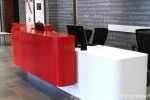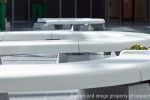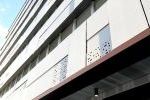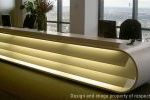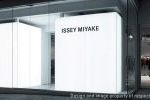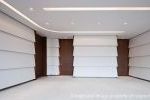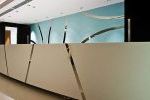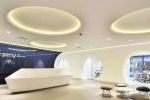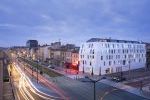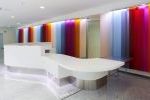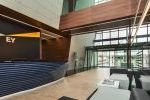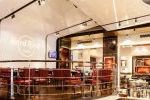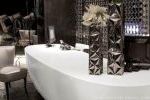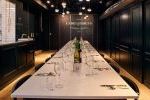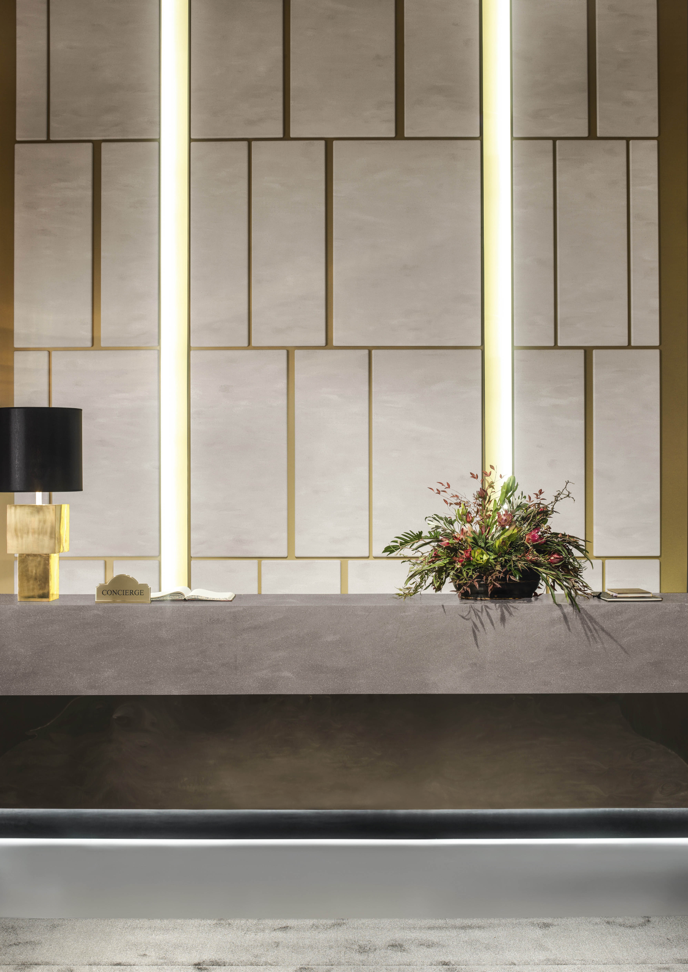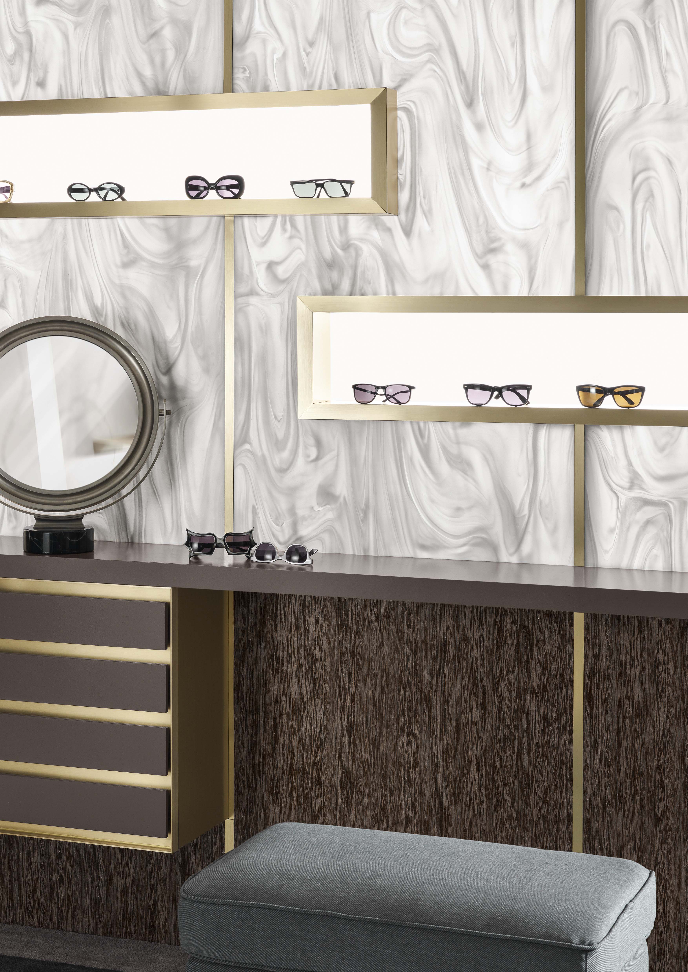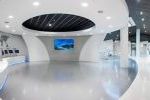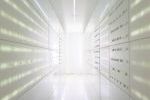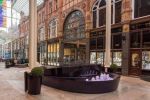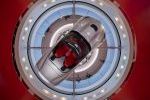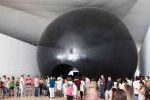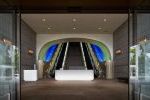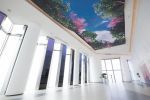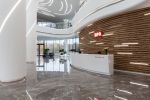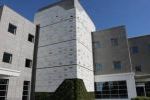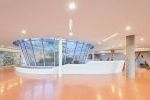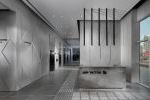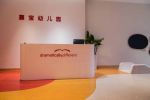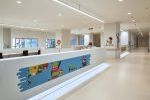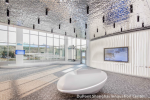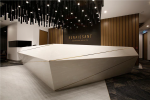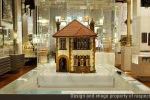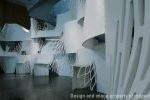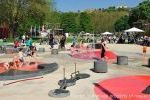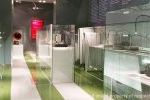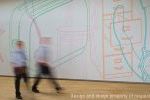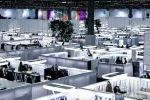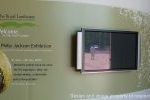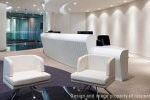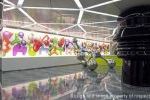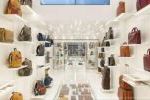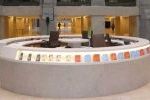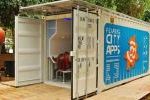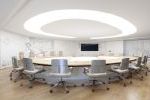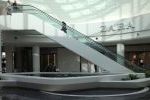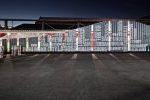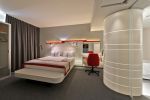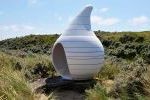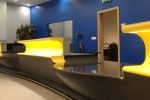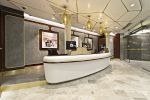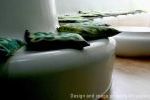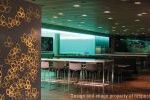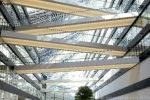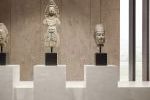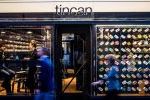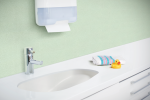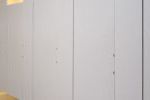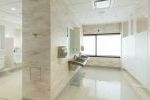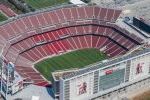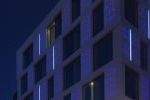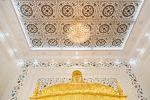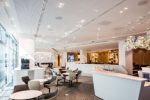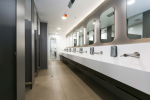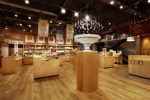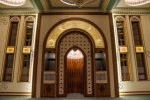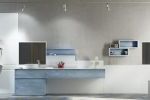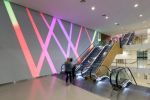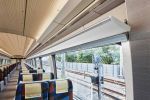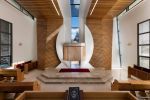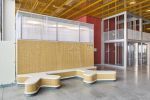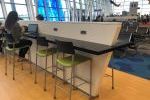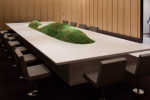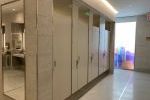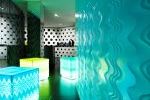HofmanDujardin Architects interprets Corian® solid surface for the offices of DLA Piper law firm in Amsterdam
During a major renovation of the offices for the international law firm DLA Piper in Amsterdam, Corian® was incorporated into the design plans from an early stage. The material is used in a surprising way in the new reception desk.
Logo in Corian® Solid Surface
DLA Piper has approximately 90 branches worldwide. Behind the reception desks in all these offices is a wall with the company logo in blue glass and stainless steel. If you enter the Amsterdam office, however, you will see a rear wall made with Corian® in Cameo White with the DLA Piper logo incorporated.
Willy van Wijngaarden, facility manager at DLA Piper, explains why. “HofmanDujardin Architects from Amsterdam designed a desk for us with a back wall made with Corian®. We liked it immediately, but we had to ask permission from our international headquarters to use the logo in this way. Because the design was so exceptional, headquarters allowed the different logo made with Corian® as a great exception.”
The DLA Piper logo is positioned on the rear wall, so that the light spreads beautifully across the shiny smooth surface.
Seamless Finish
The reception desk itself is made with Corian® solid surface. The material is finished in a virtually seamless way, achieving, a solid appearance with delicate depth effects. According to the facility manager, Corian® has 'stardust’ qualities: a captivating surface with a velvety touch. The surface was also used on all of the horizontal surfaces in the adjacent waiting room. “It looks very taut, and at the same time it’s very durable and easy to clean,” says Willy van Wijngaarden. “The ideal combination of form and function.”
Major Renovation
The offices of DLA Piper were aging, and no longer complied with the requirements of modern legal professionals. However, because of its excellent location at the Amsterdam Zuidas, the decision was made not to relocate but to drastically renovate the office building. Michiel Hofman of HofmanDujardin Architects designed a completely new front office and meeting centre and a new colour scheme for the back office.
Stylish Meeting Centre
The first floor was fitted out with a large meeting centre comprised of several rooms. Just like on the ground floor, the architect opted for a consistent interchange of natural materials and colours. The rooms are alternately ‘open’ and ‘closed’, fitted with glazed wall panels or finished with an oak veneer. “When confidentiality requires it, our attorneys choose a closed room, but if at all possible they prefer to meet in a more transparent space,” says Willy van Wijngaarden. Naturally, the central desk of the meeting centre is also made with Corian®, as well as the service units in the meeting rooms, pantries, and restrooms.
Light and Robust
Michiel Hofman says: “The unique properties of Corian® make it possible to come up with very specific interior solutions. For DLA Piper, we tried to create spaces that are clear and light but also durable. Corian® is ideal here: it appears light but is extremely robust at the same time.”
The versatility of Corian® matches perfectly with the HofmanDujardin design philosophy. The architect likes to keep it simple: “We focus on a strong idea and see it through until the end. The incredible flexibility of Corian® is an advantage. It is great that this material can be integrated completely seamlessly. This creates a solid appearance with a delicate depth effect.” The material, supplied by Erbi of Alphen a/d Rijn, was applied by Merwede Interior from Hardinxveld-Giessendam.
Back Office in Colour
The space where the DLA Piper attorneys perform their daily duties is known as the back office. The fact that clients do not visit this office space was no reason for restraint, in Michiel Hofman’s view. “I find it important that people have an inspiring work environment with light, colour and natural materials.” He chose a flooring option where the colour runs gradually from orange to red to blue to green. The different rooms appear to have even flooring, but if you walk through the corridors you can see the colours change behind the glass partitions. The colourful rooms, situated around the inner courtyard, have tight interiors. The rooms on the outside are furnished in natural shades. Corian® solid surface is also used in the back office on all horizontal surfaces including desks, pantries, and bathroom surfaces.
Working through the Renovation
DLA Piper chose HofmanDujardin Architects because they had designed a bar area for the office ten years ago. Willy van Wijngaarden states: “Our attractive bar is just right for us, and we enjoy using it very much. HofmanDujardin’s pleasantly modern style suits our office.” The renovation was a large-scale undertaking, as the attorneys needed to be able to keep working throughout the transformation process. “That went smoothly,” she says, “because we rented another floor of the building. That gave us room to move around.” Thorough preparation took care of the rest. “We were able to finish everything within budget and within the expected time,” says the satisfied facility manager.
About HofmanDujardin
HofmanDujardin Architects was established in 1999 by Barbara Dujardin and Michiel Hofman. The firm operates in the fields of architecture, interiors and product design. The firm specialises in translating innovative ideas into inspiring, powerful interiors, buildings and products. The designs are functional, rhythmic, spatial, aesthetic and innovative.
The company is currently working on commissions of varying scales and types: a luxury villa in Riyadh, Saudi Arabia; the interior of the sustainable head office for Eneco in Rotterdam; the interior of the DLA Piper firm of solicitors; various residential interiors and a semi-underground villa in Geldrop. Together with the Rotterdam architect firms JSA and CIMKA, HofmanDujardin is working on a new hotel concept in Abu Dhabi. The firm is also very much involved in the international expansion of the Bloomframe® balcony.
The fast-growing firm is located at Sumatrakade 737 in Amsterdam. The spacious accommodation offers plenty of room for further growth. The architects, of course, use their favourite materials in their own workspace: the kitchen unit is finished with Corian® in the colour Glacier White.


